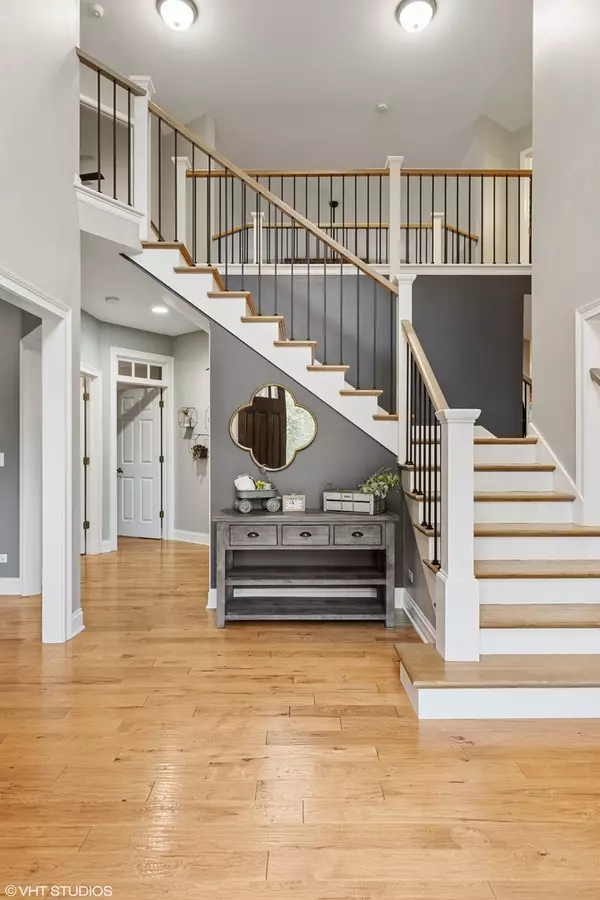For more information regarding the value of a property, please contact us for a free consultation.
3509 Oakleaf Lane Crystal Lake, IL 60012
Want to know what your home might be worth? Contact us for a FREE valuation!

Our team is ready to help you sell your home for the highest possible price ASAP
Key Details
Sold Price $483,500
Property Type Single Family Home
Sub Type Detached Single
Listing Status Sold
Purchase Type For Sale
Square Footage 3,991 sqft
Price per Sqft $121
Subdivision Oak Grove
MLS Listing ID 10855847
Sold Date 11/04/20
Style Traditional
Bedrooms 4
Full Baths 3
Half Baths 1
HOA Fees $12/ann
Year Built 2002
Annual Tax Amount $12,511
Tax Year 2019
Lot Size 0.395 Acres
Lot Dimensions 88X169X155X136
Property Description
PERFECTION!!!You will be impressed as soon as you step inside this gorgeous home. With all the renovations done over the last two years, you have to see it to believe it! Brand new over sized front door. Beautiful custom railings with hand scraped hickory floors that extend throughout the entire first floor. The expanded gourmet kitchen includes custom cabinetry, an enormous quartz island, Wolf brand oven and stove, Subzero fridge, as well as a beautiful farmhouse sink. Upstairs does not disappoint with new maple stained birch hardwood floors throughout. The master bedroom suite with walk in closet has a new Closet Works custom closet system. Master bath renovation is absolutely amazing with barn doors, free standing tub, his/her quartz vanities and brand new shower door. The walk out lower level has full bath, huge rec/game room with waterproof flooring, as well as direct access to the charming screened in porch lined with reclaimed barn wood. Extensive professional landscaping with a blue stone patio, deck, fire pit, stone walkways, new patio and porch lighting, makes this backyard perfect for entertaining. Home has a sprinkler system, invisible fence, Ring doorbell and home monitoring system, brand new HVAC system installed in 2019, Anderson renewal replacement windows and a built in audio and video system complete this home. This home has it all!!
Location
State IL
County Mc Henry
Rooms
Basement Walkout
Interior
Interior Features Vaulted/Cathedral Ceilings, Bar-Wet, Hardwood Floors, First Floor Laundry
Heating Natural Gas, Forced Air
Cooling Central Air
Fireplaces Number 1
Fireplaces Type Gas Log
Fireplace Y
Appliance Double Oven, Microwave, Dishwasher, High End Refrigerator, Bar Fridge, Washer, Dryer, Stainless Steel Appliance(s), Cooktop, Range Hood
Exterior
Exterior Feature Deck, Patio, Porch Screened
Garage Attached
Garage Spaces 3.0
Waterfront false
View Y/N true
Roof Type Asphalt
Building
Lot Description Landscaped, Wooded
Story 2 Stories
Foundation Concrete Perimeter
Sewer Public Sewer
Water Public
New Construction false
Schools
Elementary Schools Husmann Elementary School
Middle Schools Hannah Beardsley Middle School
High Schools Prairie Ridge High School
School District 47, 47, 155
Others
HOA Fee Include Other
Ownership Fee Simple
Special Listing Condition None
Read Less
© 2024 Listings courtesy of MRED as distributed by MLS GRID. All Rights Reserved.
Bought with Ryan Harding • Coldwell Banker Real Estate Group
GET MORE INFORMATION




